Archives:
Museum:
Collins Aerospace
Timeline:
Early History:
by: Arlo Goodyear
–The Collins Story
–The Collins Story
by: Ben Stearns
–Echo Hill Story
–Echo Hill Story
by: Nancy Zook
–The Iowan Magazine
–The Iowan Magazine
by: Ed Marriner
–CQ Magazine
–CQ Magazine
Buildings ···
Our Founder:
Museum Club:
Our Many Buildings
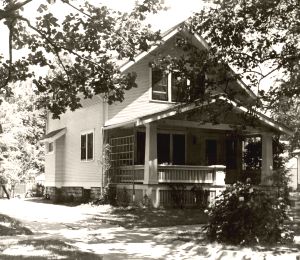 click for larger image. use your browser's backup button to return. |
Some of the world’s most successful business’ were started a garage. In our case it was in the basement. In November 1931, Arthur started constructing his first Amateur Radio Transmitter products in his grandparent’s home at 1720 6th Avenue S.E., Cedar Rapids. As the company grew, the family (Arthur & Peg) lived on the second floor whereas the main floor and basement were used as a laboratory and parts storage. In January 1932 Arthur advertised in QST his ’Crystal Transmitters’ of a ’Radically new design’. His company was first titled: ’Radio Laboratories Inc., W9CXX’. — 1931 to 1933 |
|
Our first rented building. Starting in the basement in 1933 we later occupied all of the floors. We attached two signs above the left and right window sections titled: Collins Radio Company Behind this structure was a single-story factory building where most of the heavy-duty manufacturing machinery was located. There was also a smaller building to the the right (north) of this photo that may have been used for manufacturing. That building was later used by the Earl Scheib Auto Body & Paint Co. The building was demolished in 1998 after serving its last renter, the Salvation Army, for many years. This photograph of the building’s front entry appears to be the only one taken, or preserved, in our company’s document collection. — 1933 to 1942-ish |
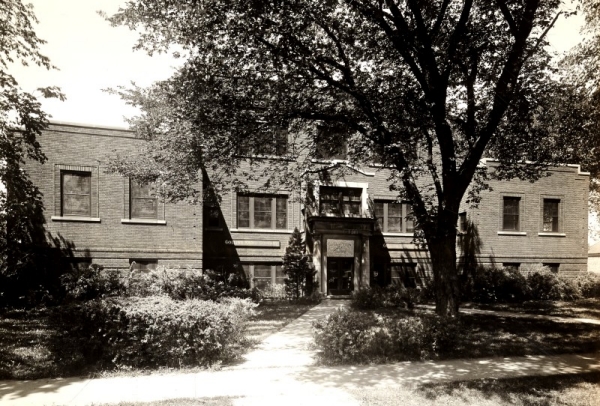 click for larger image. use your browser's backup button to return. |
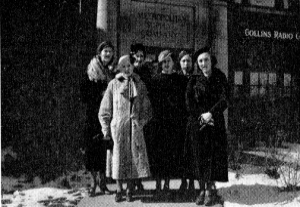 |
This image was captured in front the Metropolitan building. The Office Girls are (left to right): Katherine Horsfall, Irene Synder, Mary Rowan, Betty (Cocayne) Davis, Faye (Jones) Dunn and Vinetta Tiffany. |
|
This image was also captured in front the Metropolitan building. The Engineers are (left to right): Merrill Smith, Don Holmes, Frank Davis, Clair Miller, Roger Pieracci (Pierce), Walter Wirkler and Roy Olson. In front (working a problem on his slide rule) is J. L. McLaughlin. Frank Davis would later serve as the General Manager of the Engineering Design Division. He passed away on February 4, 1946. Read his obit in the February 1946 issue of Collins Column. In it you will note that he married Betty Cocayne - as seen in the "office girls" photo above. Roy Olson will later serve as Director of Medium Frequency Mobile Equipment Development. |
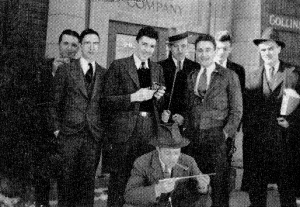 |
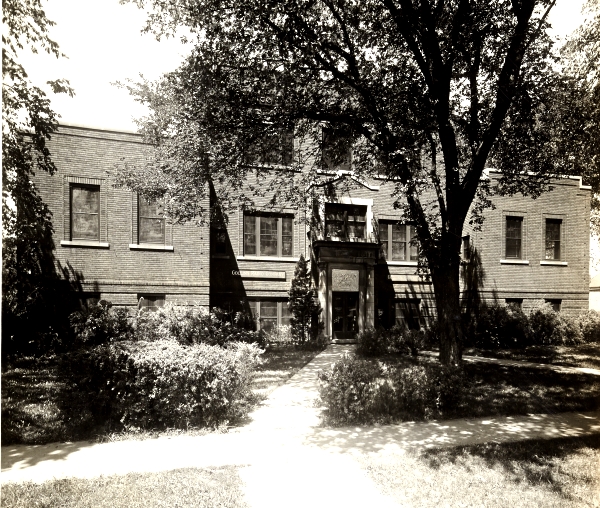 |
The earlier Metropolitan Building image seems to have been compressed vertically - The windows didn’t seem high enough. I edited our ’Master’ a little to get this image which looks like how I remember the building* - before it was removed. I’m thinking we have been perpetuating a distorted photograph for many years... * I drove by it every day on my way to work. —Ed. |
|
This is how the Metropolitan building looked shortly before the Collins Radio Company rented it in 1933. The Metropolitan School Supply Company and the Pioneer Litho. Company were both sharing space in the building. The Pioneer Litho. Company started their business there in 1924. The name “METROPOLITAN SUPPLY COMPANY” was affixed above the main entry door and remained there until the end. The Metropolitan Building was demolished in 1998 after serving its last renter, the Salvation Army, for many years. |
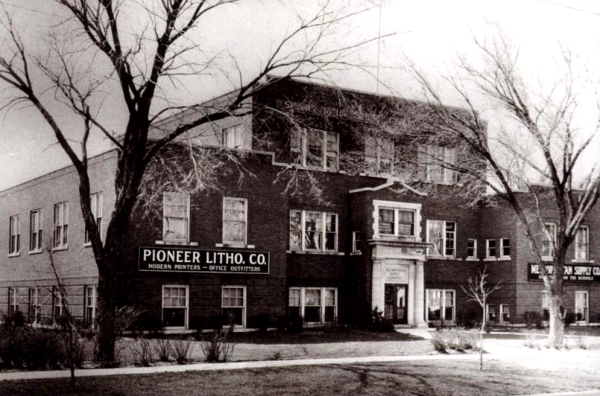 click for larger image. use your browser's backup button to return. |
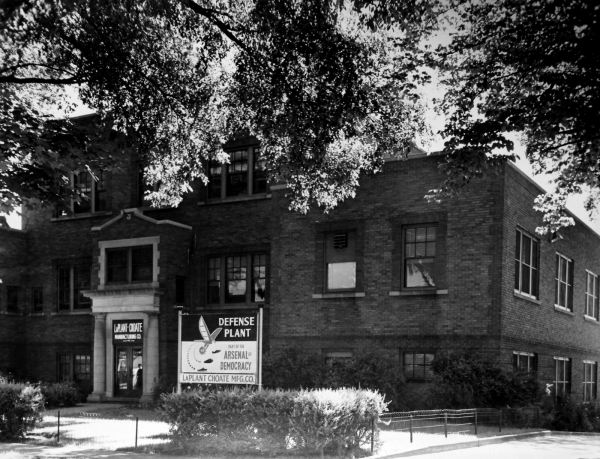 click for larger image. use your browser's backup button to return. |
The Collins Radio Co. has thoroughly settled into its newly-completed building on 35th Street and is no longer renting the Metropolitan Building. In this photo, the LaPlant-Choate Manufacturing Company is now using the building as a defense production plant. LaPlant-Choate’s main factory complex was across the street to the east and north one block. Side Note: LaPlant-Choate’s complex of heavy manufacturing buildings were acquired by Allis-Chalmers in 1952 and have recently been demolished to make way for the Raining Rose company’s new facility. — Summer 1944 |
|
Our second rental building. Many of the photos seen in early Collins Column magazines were captured in this building. Early scenes of workers and projects shown in laboratories with brick walls, and few windows, help zero-in on this location. At this location, equipment was built for the U.S. Coast Guard, Braniff Airways, exports to India and France, and for many amateur radio enthusiasts. Our historical records always mention that this building was later used by the ’Modern Laundry and Cleaners’ business. This photo was probably taken in the Summer of 1944 - at the same time as the Metropolitan Building photo shown above. — 1933 until the Main Plant was ready. |
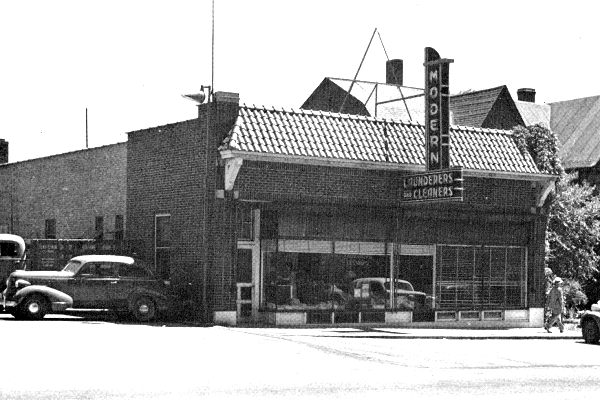 |
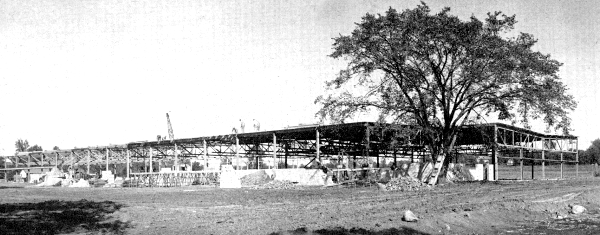 |
What will be known as the, “Main Plant” under construction in spring 1940. It will be ready for occupancy around November 1, 1940. |
|
The 35th Street Building has expanded many many times. The floor-space was almost doubled, to the east, by its first addition - shortly after this photo was published. The original floor-plan was basically symmetrical about the front entrance. The boiler room chimney was at the very southwest corner. Arthur’s office was in the northeast corner - at the left of this view. — 1940 to the present. |
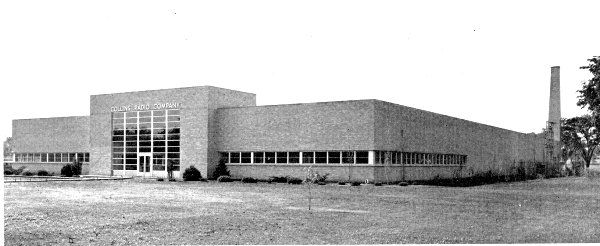 |
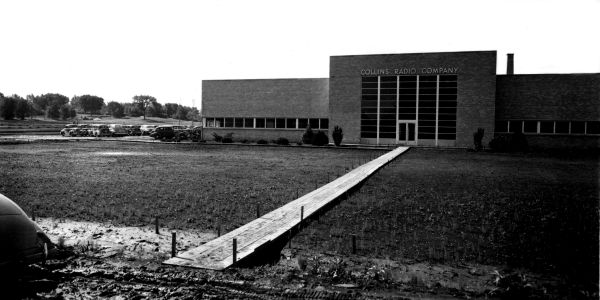 |
View of the north face of our brand new baby, not even a concrete sidewalk yet... — 1940 to the present. |
|
In this photo we see the first addition that was constructed to the east of the original building, the new cafeteria on the southeast corner, and a new section south of the chimney has been added. All of those larger protrusions on the roof are the rest rooms. In time the ball diamond will be engulfed by an ever-growing need for employee parking space. — 1941 to the present. |
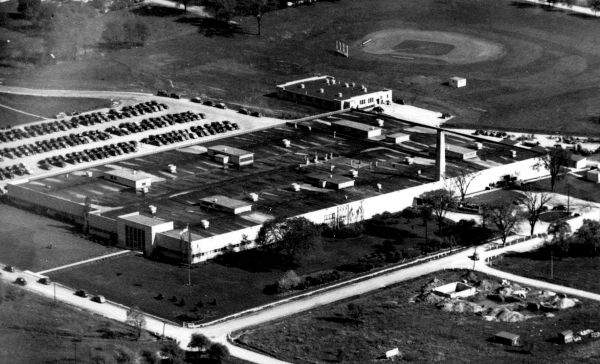 click for larger image. use your browser's backup button to return. |
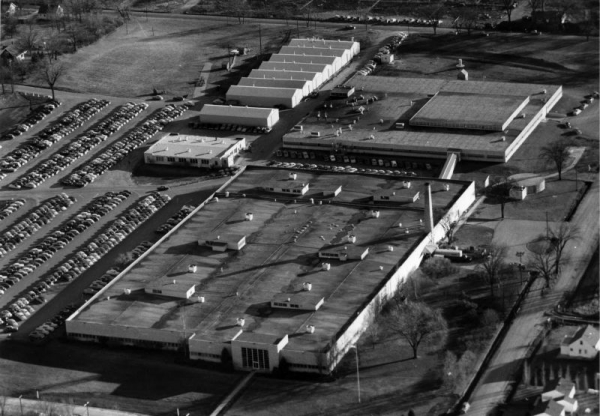 click for larger image. use your browser's backup button to return. |
Even more additions. There are now seven ’Butler Buildings’ on the east that are external from yet another addition on the south, complete with a tunnel. We will eventually fill-in the tunnel area and add one more building on the south, almost up to the street. — 1945 |
|
One of the many buildings we rented during the war productions years. Midland was used for the sheet metal and finishing departments. — 1941 to the end of WW-II. |
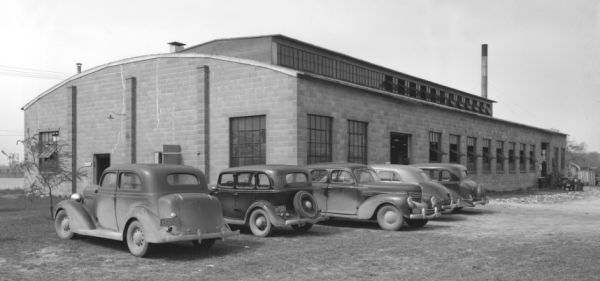 click for larger image. use your browser's backup button to return. |
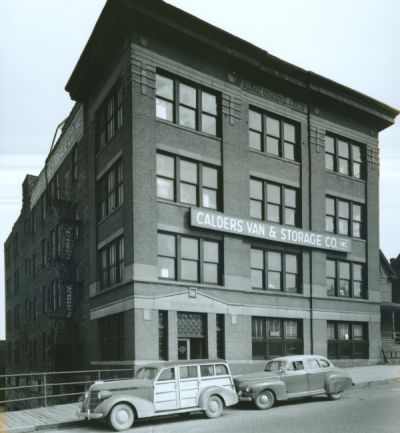 click for larger image. use your browser's backup button to return. |
Another one of the many buildings rented during the war production years. Caldar’s Warehouse was used for storage of raw materials and completed products. — 1941 to the end of WW-II. |
|
Yet another one of the many buildings rented during the war production years. The Smulekoff building was used for the spare parts department. — 1941 to the end of WW-II. |
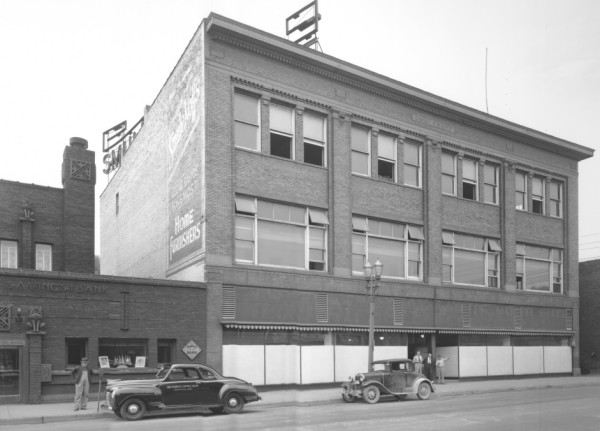 click for larger image. use your browser's backup button to return. |
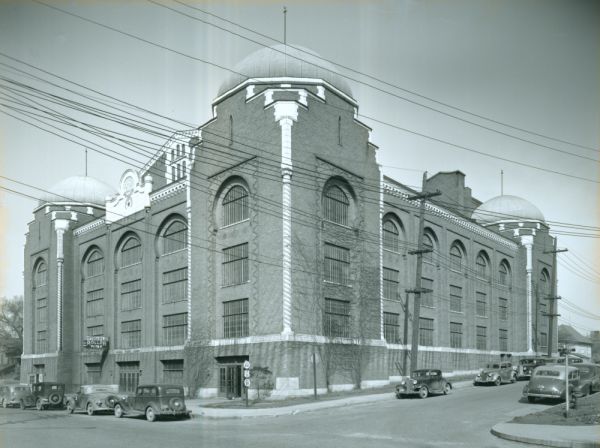 click for larger image. use your browser's backup button to return. |
Another one of the many buildings rented during the war production years. The Shrine Building was used for product Assembly, Chemistry Laboratory, and Design and Assembly of Test Equipment. — 1941 to the end of WW-II. |
|
The airport facility and Hangers were built in 1945. At the time, the Cedar Rapids Airport was using the original farmhouse as the passenger terminal and Air Traffic Control tower. It made sense for Collins Radio Co. to have it’s own control tower in that we were always performing some sort of avionics research project at the airport. We are viewing a couple of research Beach-18s, a Ford tractor/tug, and a brace of Convair CV-240 corporate passenger planes. This editor likes the little barn - still surviving in the lower right of the photo. — ≈ 1950s |
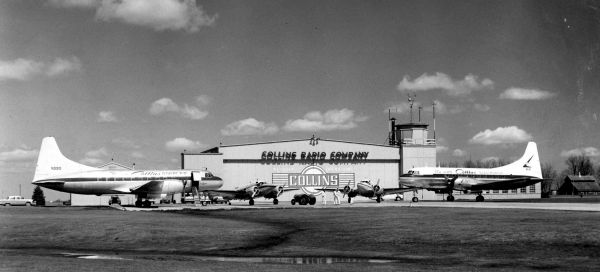 click for larger image. use your browser's backup button to return. |
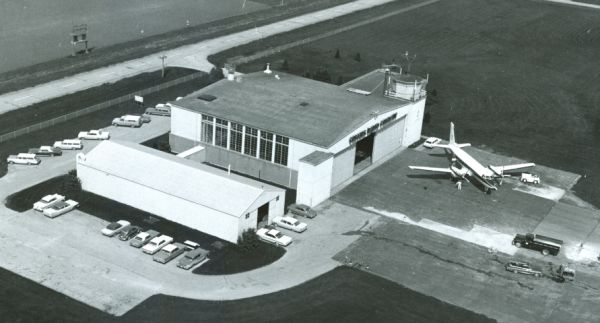 click for larger image. use your browser's backup button to return. |
A nice aerial view of the airport facility in the ’60s. One of our Grumman Gulfstream-I (G-1) planes is being serviced and readied for, probably, another run to the Addison Airport in Dallas, Texas. In the larger view, the little farmstead north of the Collins buildings is still there... |
|
The Cedar Rapids Airport, circa 1960s, showing the Collins buildings in the upper left of the photo. Shot on the same day as the one above - where we see a G-1 on the tarmac. — ≈ 1960s |
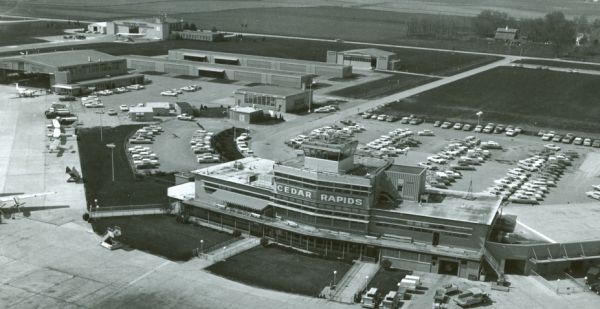 click for larger image. use your browser's backup button to return. |